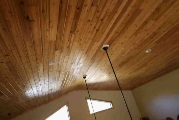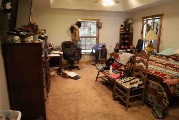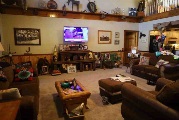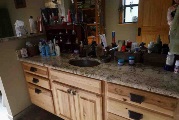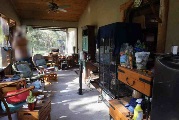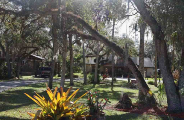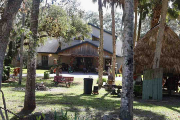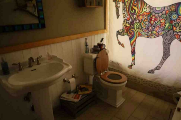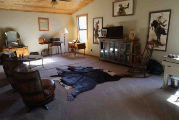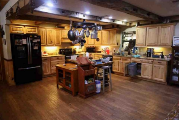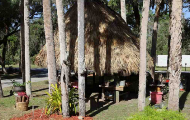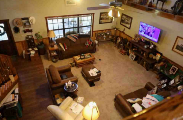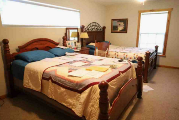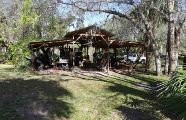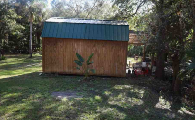Brighton Listings
<< return to Brighton Listings$550,000 Reduced
17990 Flowing Well Rd NE - Okeechobee, FL 34974
About This Property
This Brighton, cabin-style, Reservation home was built in 2016 and has been reduced to $550,000.00
The home has an open concept with a Grand kitchen including hardwood floors that provides plenty of cabinet space and room for entertaining.
On the main floor, the 2 story home features a master suite with a large bathroom and walk-in closet. The second large bedroom features a large closet and bright windows. The kitchen/dining room ceiling and island are custom-built with antique barn beams dated 1863. An adjacent utility/laundry room offers an outer door to the carport.
On the second floor, you'll find a huge loft above the kitchen and dining area. This 3rd (easily convertible) bedroom or den provides a vibrant view for overnight guests. This space is a super plus to the uniqueness of this custom house including tongue and groove ceilings.
Enjoy your morning coffee from the screened-in porches (front and back) overlooking the beautifully landscaped and wooded 2.5-acre lot. There is also a 12 x 13 Chickee, a large storage shed, and a Pole Barn for parking your extra autos, SXS, and additional storage. A whole home generator with a new pump and irrigation sprinkler system has been recently installed which puts the yard maintenance worries at ease. A real "Must See to appreciate" home.
